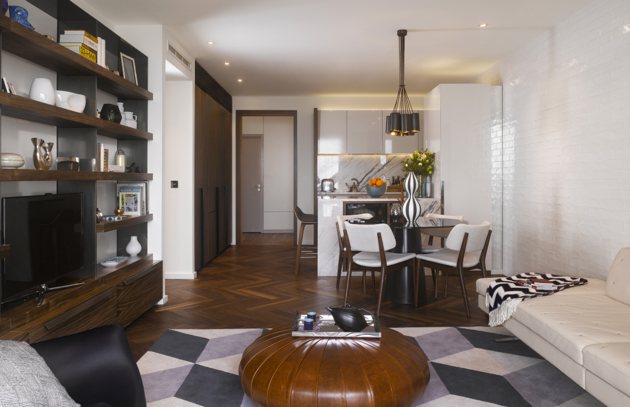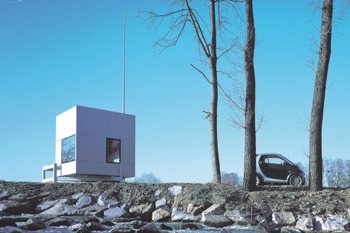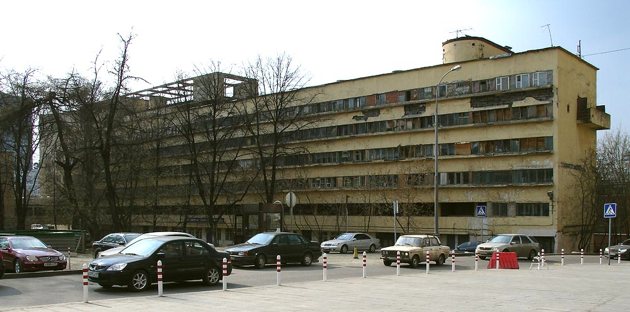Super Sad Tiny Home Fetish
Micro-living is no longer just for the very poor and the very bohemian. But how much space do we really deserve? Tracking down the minimum square-footage below which no one should be forced to endure.

There wasn’t really enough room for two, let alone five, but we filed into the tiny apartment nonetheless, walking down a steep wooden staircase into the living area. Despite a huge window that filled one wall, the colors were dark, earthy. Everything smelt of cigarettes and coffee. The owner, a filmmaker, greeted our architect guide in Russian and waved vaguely at us; we could make ourselves at home.
The apartment was a tiny Soviet-era split-level close to the center of Moscow that had been comprehensively refurbished by our guide. It was a precursor to the modern “micro-flat,” a sub-300 square-foot space that had to accommodate the complex puzzle of daily life. Renovated and re-built, it was cramped but undeniably attractive, with simple modern furniture, a galley-like kitchen, a bathroom and bedroom space behind a sliding door, plus the detritus of hip Russian living—ashtrays, monographs, a bike, Fender telecaster, bowls of random tchotchkes. It was a bachelor pad, not a family home, but it fulfilled much the same function today as it was originally intended back in the 1920s. Only the ideologies and aspirations evinced by its contents were a world apart.
Twelve months ago, a group of colleagues and I received an impromptu tour of crumbling Russian modernism, courtesy of a work contact. We zipped around the city, crammed into a mini SUV. Compared to the grand scale of some of the traditional apartments we had visited, these modern blocks were striking. Could we live there? We asked each other this question as the block’s ancient elevator clattered down to ground level. Probably not. Not enough space, of course. Anyone building such a miniature apartment today would be excoriated, accused of cynically profiteering from property values. Yet somehow, living in small spaces is back on the agenda. Although the Russian block had an almost penitential scale, it was being reclaimed by a rather more style-conscious apartment-dweller. Not everyone has an architect on top, however, so could micro-living be the solution to buzz-driven, space-poor neighborhoods across the world?
One of the primary functions of a free market is to determine value according to need. We therefore take for granted that commodities in short supply—gold, caviar, mono pressings of Sgt Pepper, and residential square footage in prime urban locations—should be pricier than their more abundant equivalents. It’s what passes for the natural order of things. Prices rise accordingly and the cycle continues.
Like many things submitted to the vagaries of the market, living space is an emotive issue. Progress marches on in the guise of a guileless realtor, forever extolling the virtues of location over size. A headline in a recent New York magazine article: “Bloomberg Announces Super-Tiny Apartments He’ll Never Have to Live In.” The unsubtle inference is clear: Billionaire builds hutches for the teeming masses, safe in the knowledge that his lofty apartment will have larger walk-in closets than the apartments he’s selling to desperate wannabe city dwellers.
Parts of Central London have been transformed into wealthy wastelands, all but abandoned thanks to their owners’ constant ping-ponging around their global property portfolio.
A home is a repository for life, be it rented, leased, or owned. Existing housing stock has mostly soaked up the changes in lifestyle, as our forebears did away with maidservants, larders, pantries, and linen cupboards, before moving on to converting their dining rooms, box rooms, basements, and attics. The shell remains the same, but the use of space is hugely different.
The 20th century ushered in vast sofas, television sets, and fridges, steely titans of the domestic sphere that gobbled up the room left to actually live. We all have more stuff. The digital era was meant to dissipate our personal effects into compact electronic caches, and yet the reality is that the delivery medium has expanded in size. Home entertainment is getting bigger. Televisions might be flatter, but they sprawl across walls, spilling out console guts, sensors, and controllers. Processing power shrinks computers but iMacs continue to exert a desktop presence, their steely perfectionism shaming the surrounding clutter. Faraway warehouses pump cheap clothes, compact tablets, polychromatic kitchenware into our homes. Cupboards and wardrobes fill up in an instant.
We need more space, space to soak up the wonders of modern consumerism without beginning the descent toward that most terrible of consumer mentalities, that of the hoarder. So how much space do we really deserve? Is there a respectable minimum square-footage below which no one should be forced to endure, or is such a stipulation a hopelessly socialist throwback? Are the places we live genuinely getting smaller, or are our expectations skewed?

None of the statistics are cheery. In September 2011, the Royal Institute of British Architects conducted some research into the average size of the UK’s new build housing. The “average one-bedroom home from a sample of 1,159 homes across 41 sites is 46 square meters… 4 square meters short of the recommended minimum for a single-story, one-bedroom home for two residents.” A square meter—10.76 square feet—might not seem much in itself, but it’s the difference between being able to turn around in a corridor or shifting a sofa from room to room. Or even getting a sofa into the house in the first place.
The Greater London Authority’s London Housing Design Guide, a capital-specific piece of guidance with no legislative teeth, suggests that “the recommended minimum area of a one-person, one-bedroom dwelling is 37 square meters where the dwelling has a shower room, and 39 square meters where the dwelling has a bathroom.” London is an atypical subject for study, given currently rising house prices at a time of general national decline. Premium prices lure developers, and their approach to new build is a master class in taking the letter of the law, following official advice while still managing to crowbar in their own best interests. The more units, the more profit. Hence the proliferation of one-bed and studio apartments in new developments, ostensibly (and cynically) aimed at “first time buyers” but hugely more likely to be bought as “buy to let” for an overseas client.
The home therefore becomes an abstract, a place for someone else’s life to play out, a vicarious domesticity. The polished performance space of the modern show flat abets this fantasy, showing a life lived on the surface and on display, with no way to signify the accumulations of the years or even the messy theater of daily life. These are hotel rooms without the maids, equipped to deliver disappointment. The raw space’s value is boosted by the tangible and intangible—fixtures and fittings, location and design—just as a supermarket chicken breast might be pumped full of water and plastered with free-range stickers to boost its appeal.
Utopia was once an urban construct, the projected result of rigorous design. The perfect community wasn’t arranged around a pond and a barn, but in a streamlined apartment building.
Right now, London is “enjoying” a mini-boom, characterized by the usual tabloid hysteria at the price of broom cupboards. According to the Daily Mail, that bellwether of British property-related outrage, a 108-square-foot converted “janitor’s cupboard” in Knightsbridge was recently offered for sale at £85k, attracting many offers over the asking price. A quick Google search reveals a decent selection of sub-400-square-foot apartments in Central London for over £600,000 (marketed as “pied a terres,” mais oui).
Pressures on space and demands from developers all but banished the idea of minimum standards from the debate during the ‘90s and beyond. The soaring market hardly encourages house builders to be more profligate with space. Part of the problem is that the British are still hung up on bedrooms, counting rooms rather than floor area. As a result, living spaces have shrunk while room numbers remain constant, transforming the average British residence into a cruel parody of its European equivalents. In 2005, newly built British houses averaged out at 76 square metres with a total of 4.8 rooms. At the other end of the scale, in Denmark, a new build from the same era placed just 3.5 rooms in 137 square metres. Meanwhile, American homes keep getting bigger, regardless of the economy. In 2010, the U.S. Census stated the average size of the U.S. house to be 2,392 square feet (222 square meters). That had grown to 2,480 square feet the following year (230 square meters). For comparison, the American house of 1973 was 141 square meters, just shade over modern Denmark (according to Bloomberg, ironically).
Our interior life is thus divided between the imaginary lifestyles promoted by marketers and the cramped reality foisted upon the rest of us. The compression of expectation and amenity to accommodate the tyranny of location is a universal issue. A recent tumblr, The Worst Room, chronicles the abject misery of the New York renting scene: windowless “bed nooks” with squalid mattresses and forehead-abrasing ceiling heights, all pitched at insulting monthly rates.
While the market simmers, public housing is left to wither. Here in Britain there have been some recent changes to housing benefit—the Social Security payment distributed according to means to help households meet rental costs. Most controversial of all is the introduction of a so-called “bedroom tax.” This malicious piece of legislation is intended to cut the cost of housing benefit payments by moving families into “more appropriately sized” houses. I.e., if you have more bedrooms than you “need,” you must either move or have your housing benefit reduced. Exceptions and exemptions aside, one of the main themes is that same-sex children must share a room up to the age of 16 in order to comply with “under occupancy” rules.
Legally proscribed to share rooms and save space, the contrast between this and the McMansion, the Airfield-sized apartment, the Modernist Smorgasbord and Statement Penthouse of the 1 percent is stupefying. Parts of Central London have been transformed into wealthy wastelands, all but abandoned save for a subdued coterie of domestic staff thanks to their owners’ constant ping-ponging around their global property portfolio. Drop a couple of tiers down the wealth scale, and it’s no less depressing. Homes and prices have ballooned in the past decade, a direct response to bonus culture-driven gentrification.

Given that truly cramped conditions are historically the lot of the global poor, how has the micro-flat managed to gain such traction amongst the design-obsessed? I once worked at an architecture firm with a space obsession, a fetish for maximizing every last square foot. But when the first wave of the warehouse boom hit London in the early ‘90s, and the wharves and stores abandoned in the ‘80s crash were snapped up by developers and re-packaged up as “loft-style” apartments, suddenly, the old orthodoxy of static rooms and subdivided spaces made rather more sense than an unquestioning devotion to open-plan living. We became trapped between the architect’s desire to make things more functional and flexible—often at the expense of actual practicality—and the reality of life for real people. Even though a bathroom might be concealed, sound still travels in small spaces.
Our particular firm took refuge in sliding and folding walls and a creeping minimalism. Yet the mythology of the transformable compact space persisted and blossomed, eventually taken to its logical extreme by architects like Gary Chang in Hong Kong. Chang’s high-rise apartment, inhabited by his family since the late ‘70s, was radically rebuilt in 2006, turning the 344-square-foot space into a playground that can be configured in 24 different ways, pretty much all of which were unique to his own circumstances and taste. Transforming small spaces into Swiss Army-style gewgaws attracts attention in our image-driven design culture; tricksy gimmicks like Studio Liu Lubin’s “micro-house,” a space-invader-shaped structure that’s designed to tessellate, allowing for the creation of a densely packed cluster of micro-flats.
Richard Horden’s Micro Compact Home from 2006 epitomizes the high-tech approach. Horden, an affable British architect with a penchant for mecha-hedonistic future imagery, garnered a lot of attention in the design press for his miniature prefabs, silvery 9-foot cubed metal boxes into which are folded a mini-kitchen, twin beds and plenty of folding, sliding compartments. The mc-h, as it’s known, is fun—camping for the space-age generation—but it doesn’t offer a serious living solution for anything but temporary accommodation or garden retreats.
The design blogs are awash with similar projects, which extol the virtues of flexibility, technology, simplicity. There’s also the “small-house movement”, a Whole Earth Catalog-style spin-off that posits the home as a crunchy, anti-consumerist statement, both in terms of space and resources saved and how living in compact surroundings can discourage excess consumption. Small Houses are typically self-builds, rich in craft and personal detailing, about as ideologically detached from the anonymous off-the-shelf homogeneity of the developer’s tract home as it’s possible to be. They’re also individualist and isolationist, frequently depicted as solitary human creations amidst great wilderness plots. The pared down off-the-grid small scale living of the small house movement is a form of utopianism, a Walden-esque return to nature. Cabin Porn, like Shelter Porn before it, has entered the vernacular as a very particular type of alternate reality, the apparently perfect combination of solitude and domesticity.

I’m drawn to the challenges and aesthetic of ultra-compact design—campers, cabins, huts and cells—but can’t help but feel that tiny houses are a distraction, a frontier far from the real debate, a fetish confined to Pinterest boards. Utopia was once an urban construct, the projected result of rigorous design and planning. The perfect community wasn’t arranged around a pond and a barn, but in a streamlined apartment building, where shared goals, common purposes, and communal spirit made up for the lack of physical space.
Tucked away on an unpaved road between the American embassy to the west of Moscow’s center is the Narkomfin Building, a once-revolutionary work of architecture in a sorry state of repair. Designed by Moisei Ginzburg and Ignaty Milinis in the late 1920s, the Narkomfin epitomised the forward-thinking spirit of the early stages of the Russian Revolution. This was an apartment block for bureaucrats, each unit a compact cell enhanced by communal facilities for all to use; gym, crèche, kitchens, library, and laundry. To visit the building today is faintly dispiriting. It embodies failure, from the peeling facades to the infilled columns that once raised it above the communal gardens. Many apartments appear abandoned, their thin metal windows bolstered by rags and newspaper against the Russian climate. The living spaces themselves are monastically tiny, a miniature duplex intended for solitary contemplation of ways to enhance the glorious state.
The absence of space in the apartments was never mitigated by the communal areas. People discreetly added their own kitchens rather than eat with each other. In any case, the Narkomfin was deemed too Trotskyist by the time it had opened, leaving the building to be an unwitting generator of literally tens of thousands of pale imitators. Slab blocks, with long open decks off of which the rows of apartments could be accessed, became a standard form of public housing in much of Europe. However neglected the Narkomfin is today, it was a hugely influential model, helping spawn a genre of modernist apartment blocks—i.e., public housing—that rarely managed to transcend the original while preserving and magnifying its flaws. In the decades that followed, the failures—and there were many—simply overshadowed the successes. For the most part, public housing gets a bad rap the world over, illustrating a rich irony in the evolution of contemporary architecture: the ultimate legacy of a compact, modest block for dutiful revolutionaries are Bloomberg’s closet-sized crashpads for nascent capitalists.
Perhaps there is still a heroic utopianism embedded in small spaces. The tiny, cramped apartment remains a cinematic trope, a clichéd final destination for those undertaking a small-town-to-big-city transition. The romance of the garret lingers. As the internet expands our internal horizons, the physical spaces we get to realize them are shrinking. Social networking is intended to imitate the connections we make in real life, except that it’s too easy to create vastly expanded networks to soak up near-infinite digital space. We couldn’t possibly have enough shoeboxes to house our Facebook walls or Flickr sets, or a pinboard vast enough to fit a Pinterest board’s worth of clippings, or space for a shelving system for several thousand CDs.
A home is not a palimpsest, a blank repository for memories and things we consume through a screen. It’s a curated space, directed by our choices and tastes. Here’s the collision of contemporary life; we are hard-wired to express ourselves through accumulation but are running out of physical ways to do so. So if we can’t keep the stuff we’ve accumulated in our new, downsized apartments, what next? The boom in small apartments runs alongside another expanding business: personal storage. We can attain the calm, uncluttered perfection of a down-sized culture, but only if we keep our belongings somewhere else.
